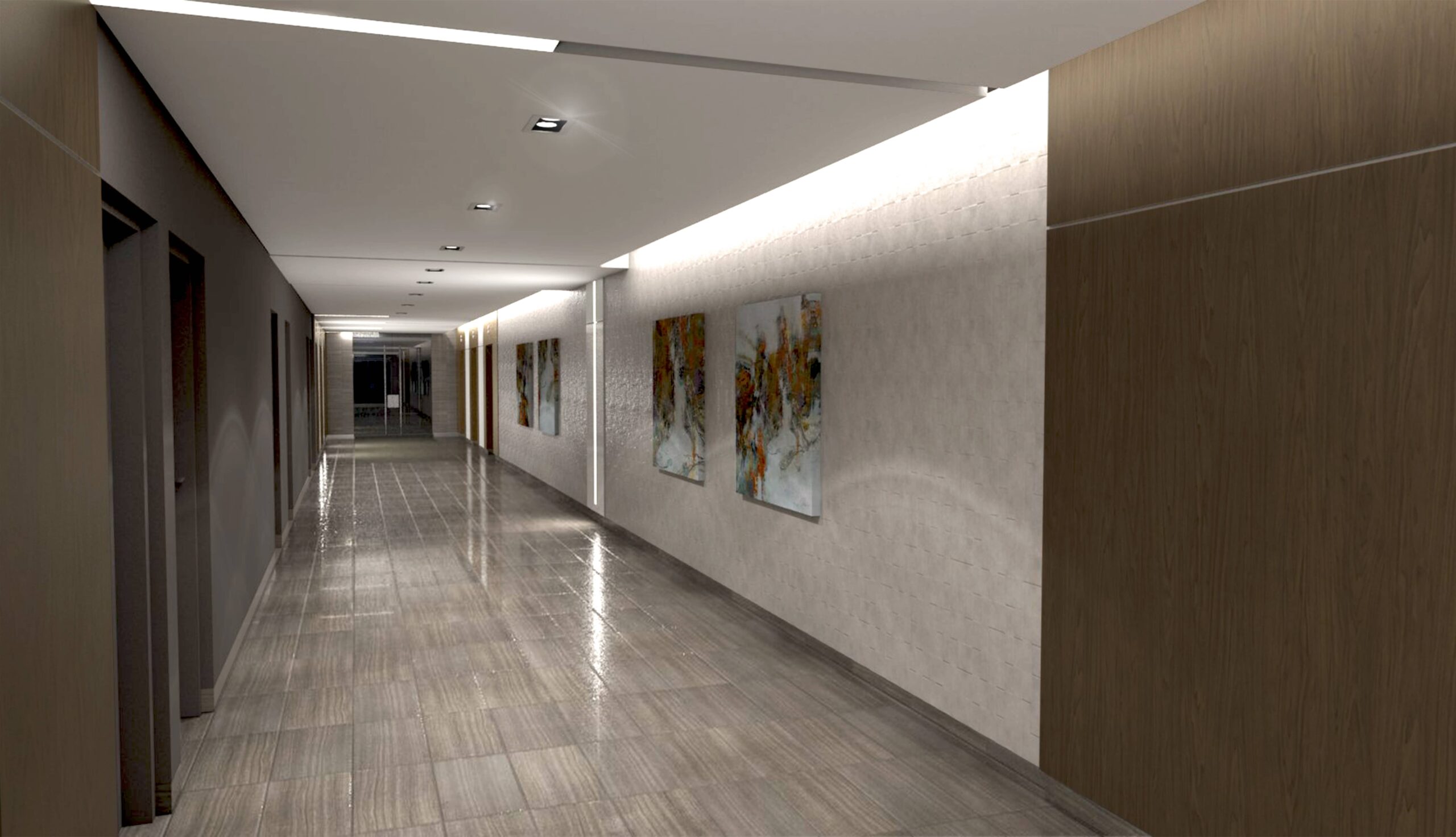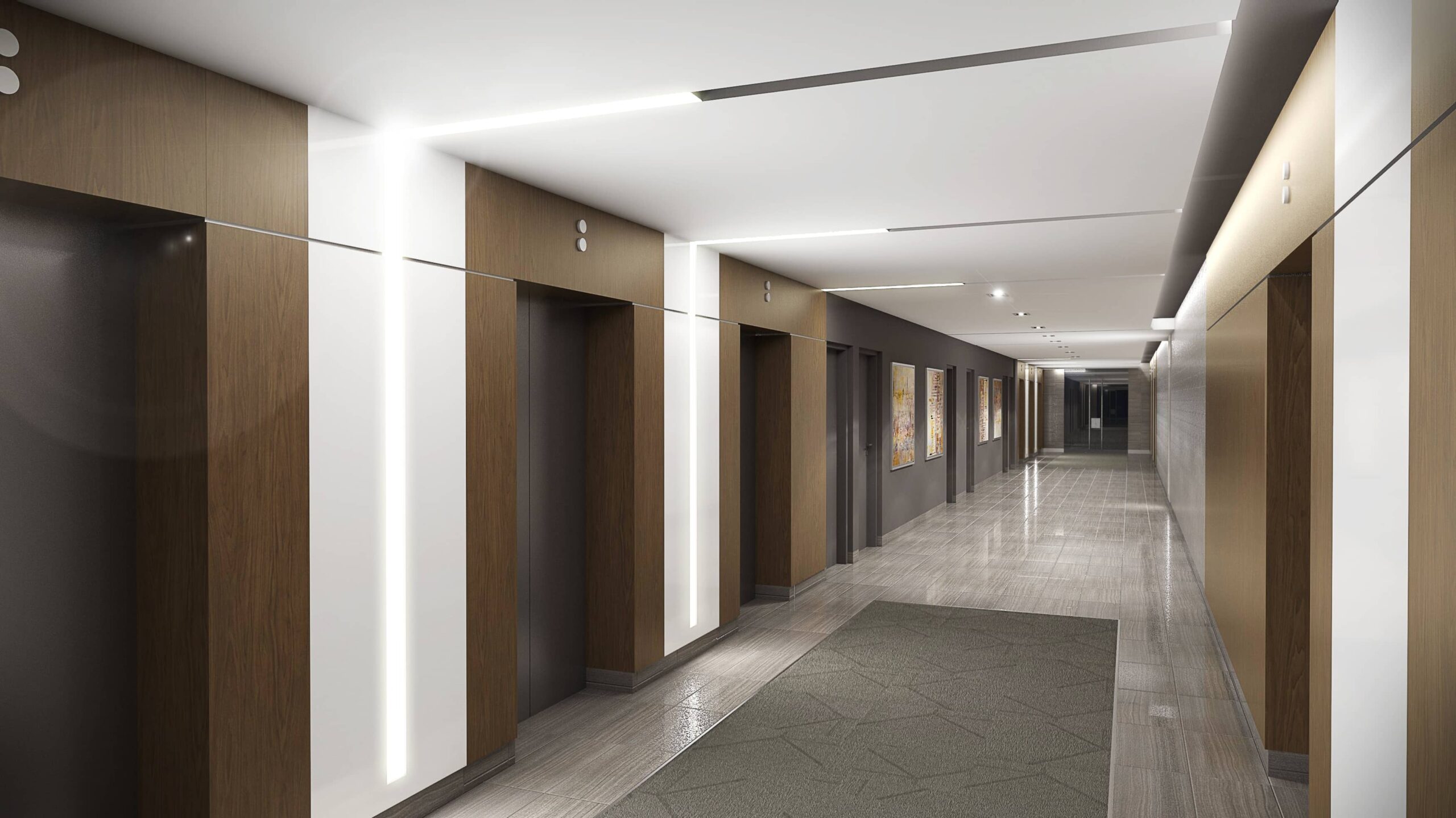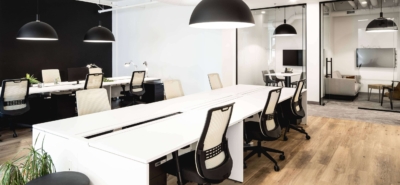Industrielle Alliance
Design and renovation of common washrooms and corridors on the 3rd, 4th, 5th, 6th, 18th, 19th and 20th floors.


- LocationMontreal, Qc.
- ClientIndustriel Alliance
- Area2,586 ft² per floor
- Year2016 to 2020

